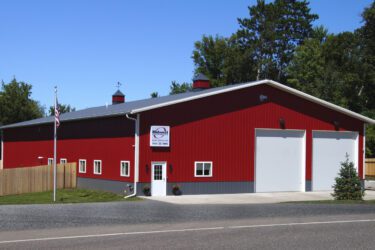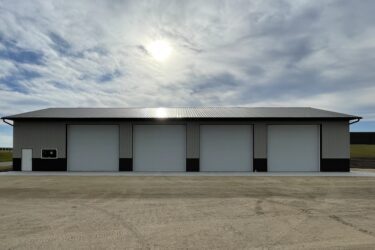Mayer, MN | 19-605
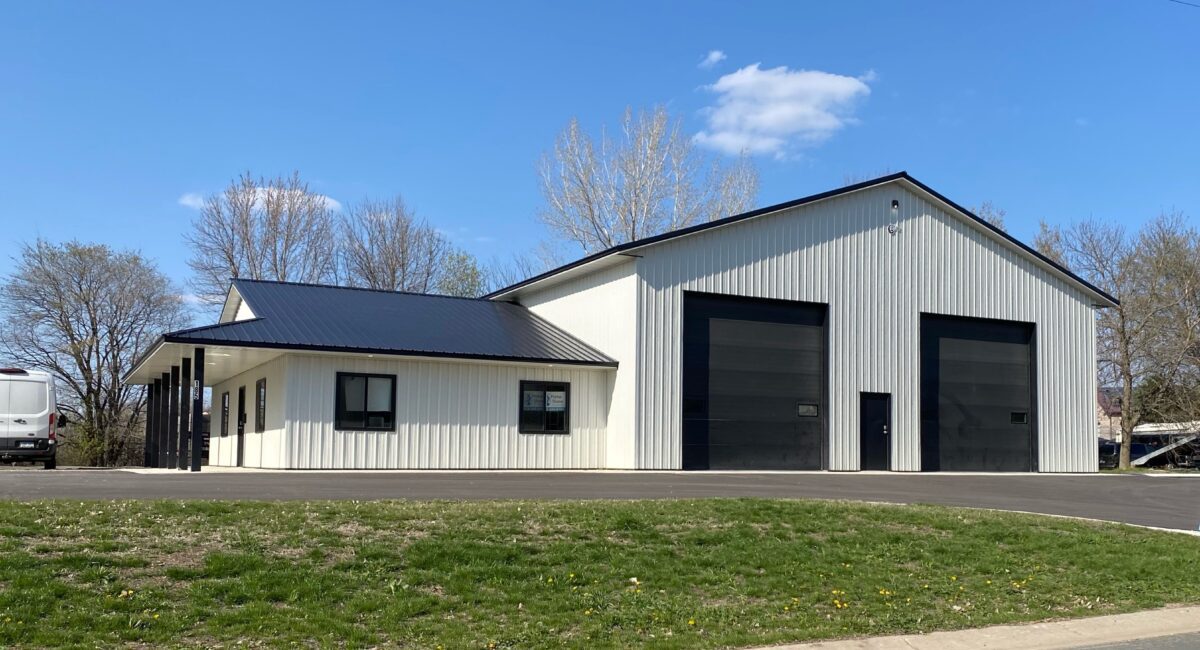
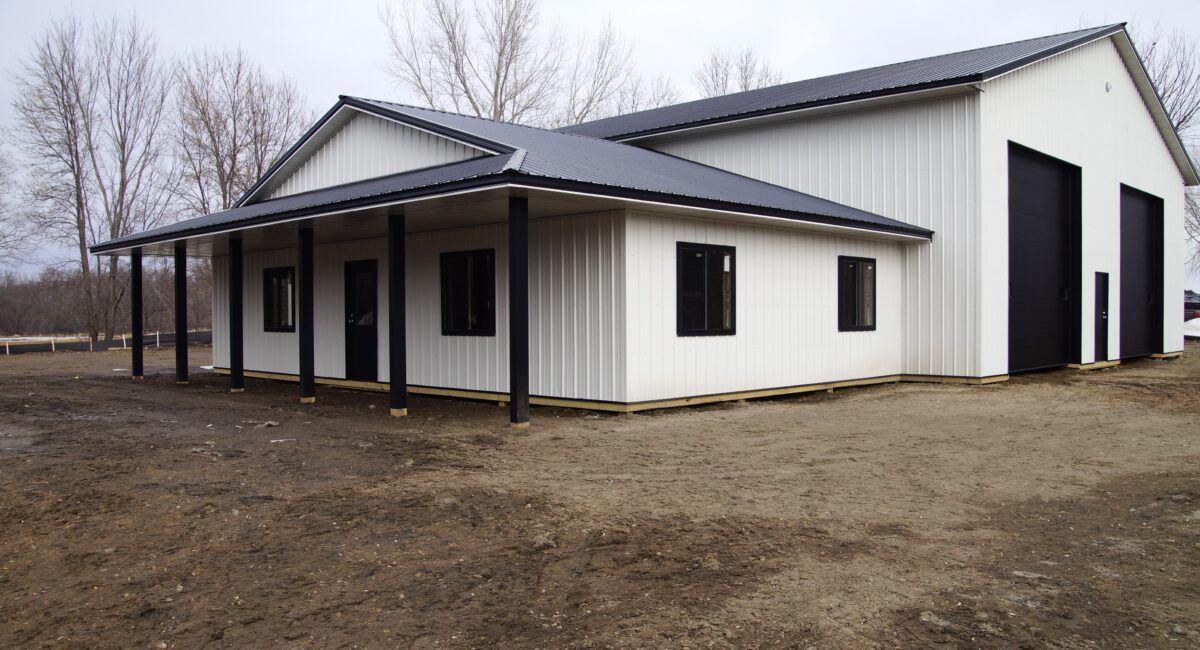


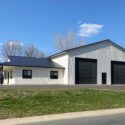
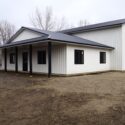
Project Details
Building Type
Commercial
Square Feet
5001 - 7500 sq. ft.
Roof Color
Black
Siding Color
White
Building Dimensions
50’ x 80’ x 16’ w/ 40’ x 24’ x 8’
Special Features
- Porch/Lean-To
- Hydraulic/Bifold Door
- Run-in Shelter
More about this project:
- Hipped porch coming off the end wall of the bump out building adds curb appeal
- Commercial building with office space and large shop
