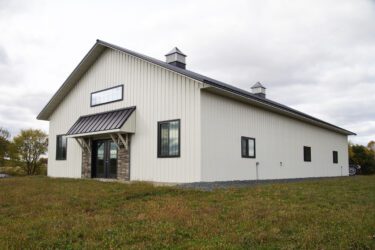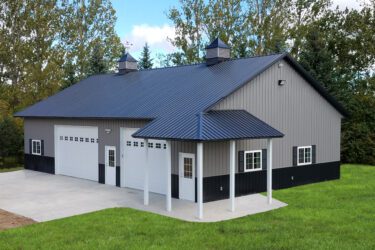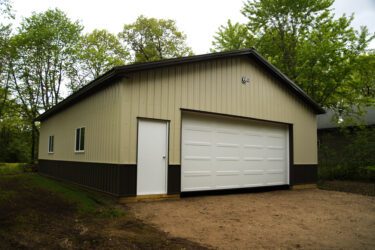Independence, MN | 18-306

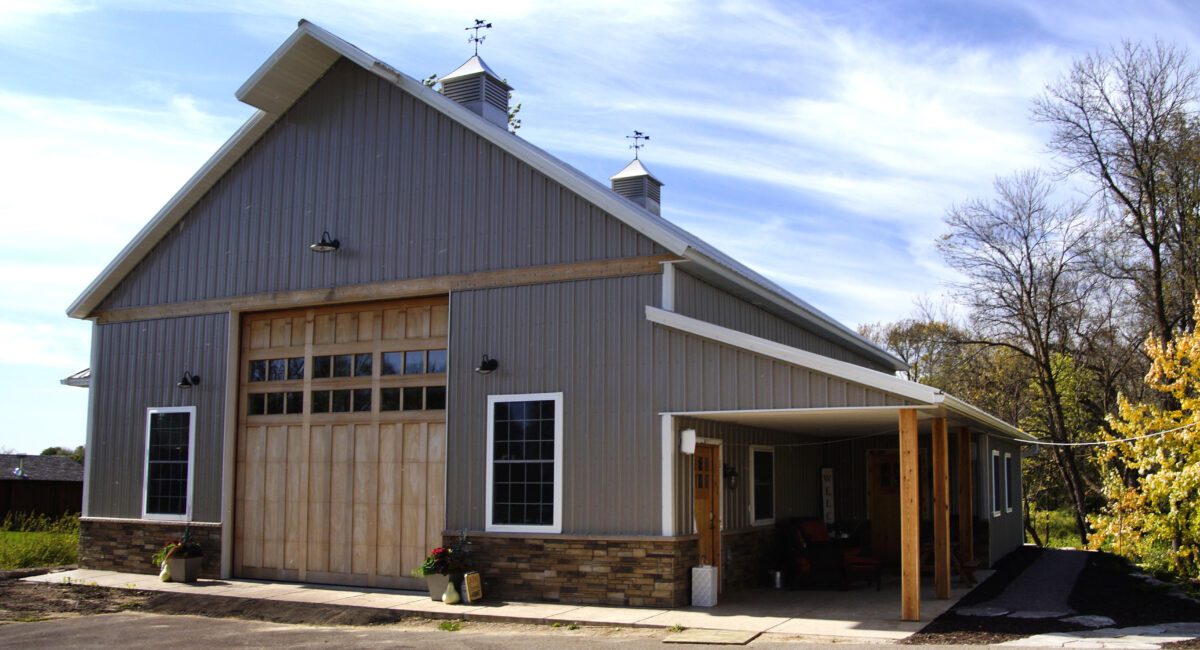
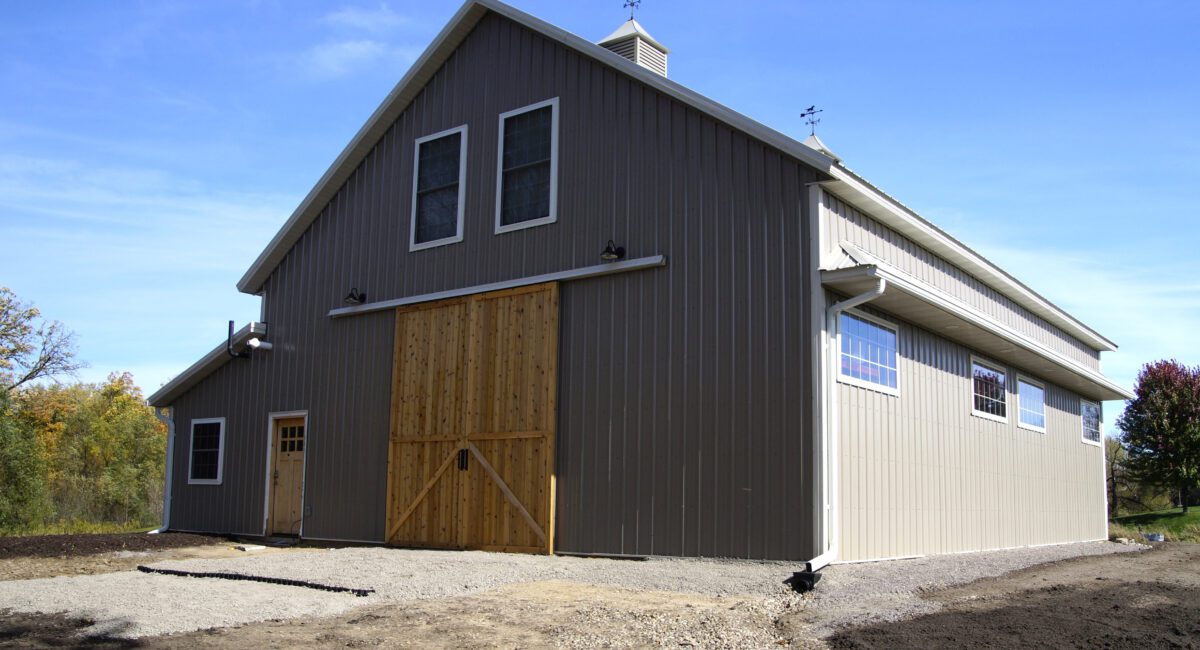


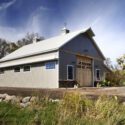


Project Details
Building Type
Storage
Square Feet
Less than 2500 sq. ft.
Roof Color
Ash Grey
Siding Color
Taupe
Building Dimensions
36’ x 56’ x 14’ w/ 8’ x 56’ Porch
Special Features
- Porch/Lean-To
- Wainscot
- Cupolas
- Brick/Stone
- Wood Accents
- Steep Slope (>4/12)
- Mansard
- Mezzanine
- Liner Package
More about this project:
- Versetta Stone wainscot
- Cupolas
- Overhead doors provided by others
- Turkey tail roof extension
- Multiple purpose building for recreation and storage space
- 8/12 roof pitch and vaulted interior ceiling allowed for second story and more efficient space usage
- Thick exterior window trim casing and custom Freeze board above overhead door
