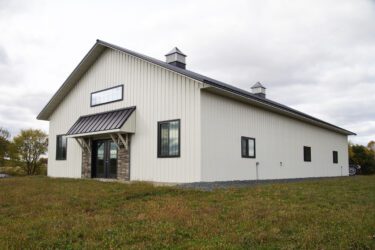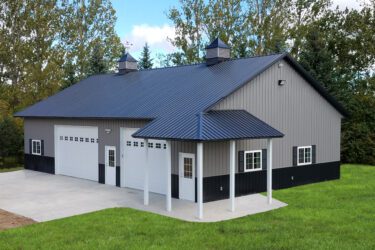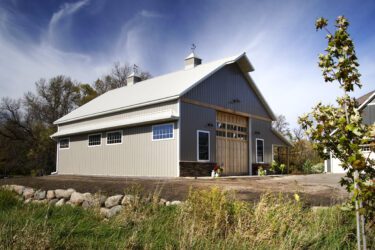Otsego, MN | 20-810
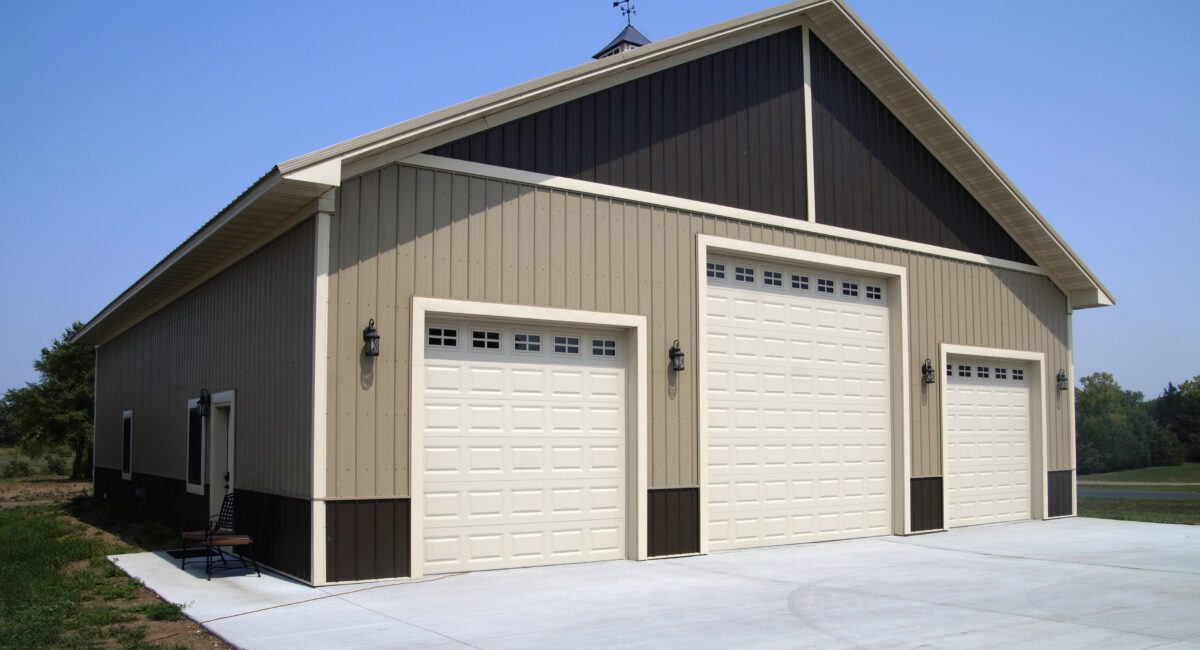
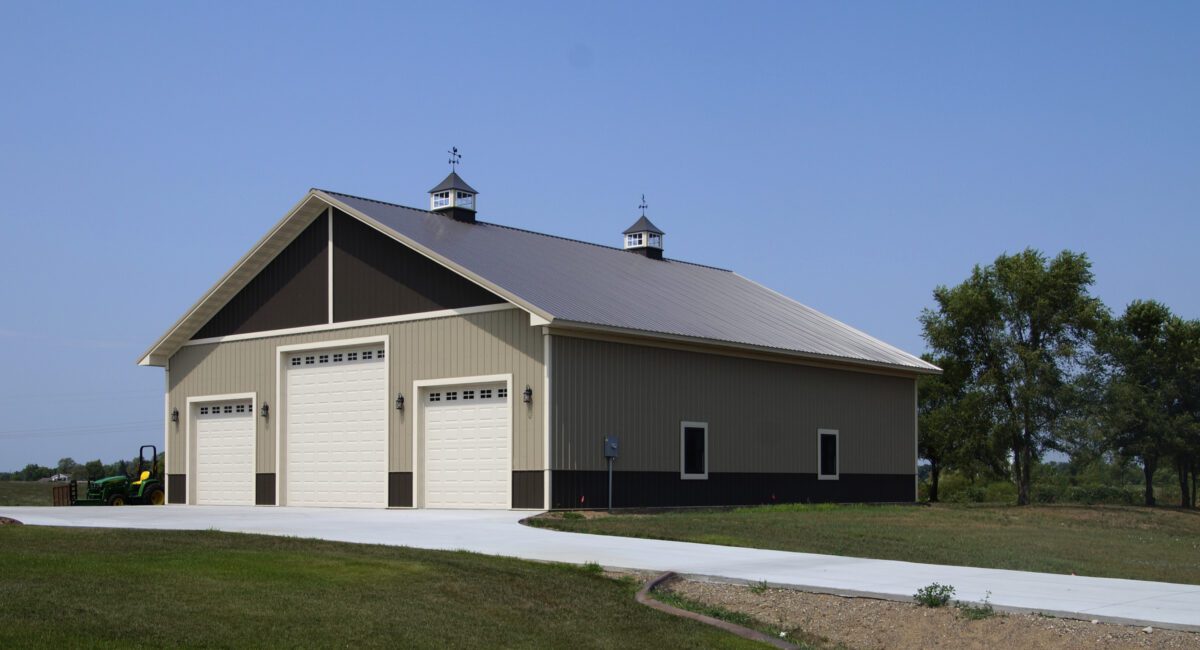
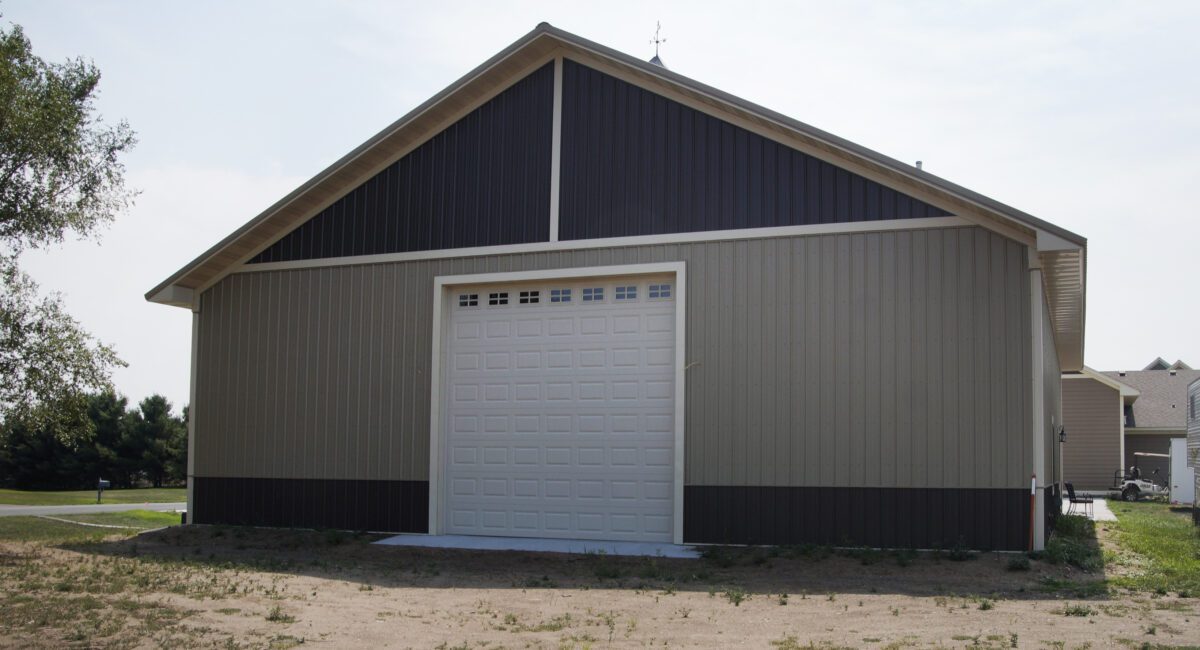


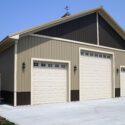
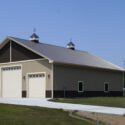
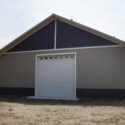
Project Details
Building Type
Storage
Square Feet
2501 - 5000 sq. ft.
Roof Color
Burnished Slate
Siding Color
Other
Building Dimensions
50’ x 60’ x 16’
Special Features
- Wainscot
- Cupolas
- Steep Slope (>4/12)
- Liner Package
More about this project:
- This building has a mixture of Dakota Steel products including their Burnished Slate on the roof and wainscot, Dakota Sand on the walls, with Cobble Stone Ivory for trims.
- The “boxed” eave overhangs create cohesion with a stick framed building on the property
- The windows and doors have a thicker exterior trim casing for a more residential-like appearance
- Vaulted Trusses are included to accommodate the larger centered overhead door
