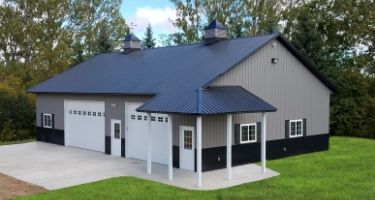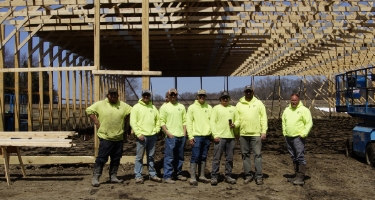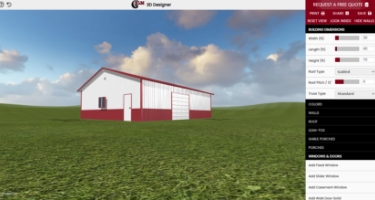Minnesota’s Premier Post Frame Builder
Since 1999, RAM Buildings has specialized in designing and constructing high-quality post frame structures throughout Minnesota. Family-owned and customer-focused, we combine decades of expertise with personalized service to deliver buildings that stand the test of time—from agricultural and equestrian facilities to commercial spaces, custom residential homes and more.
Post Frame Solutions for Every Need
Whether you’re looking to build a storage facility, equestrian complex, commercial space, or modern barndominium, RAM Buildings delivers custom post frame solutions tailored to your specific requirements. Our Minnesota-based team brings over two decades of specialized expertise to every project, ensuring durability, efficiency, and exceptional value.
From agricultural buildings and aircraft hangars to residential homes and commercial structures, we handle every aspect of your project with precision and care. Our Territory Managers work closely with you to transform your vision into reality while maintaining the highest standards of quality and customer service.
Experience the RAM Advantage
RAM employees are dedicated to the very best contractor experience. We take the time to listen, ask questions, and make sure that we understand your expectations. Together we work as a client-contractor team to develop solutions to meet these individual goals and needs while maintaining your budget and timeline.
Award-Winning Excellence

RAM Buildings is proud to be recognized by the National Frame Building Association (NFBA) in its annual Building of the Year Awards.













