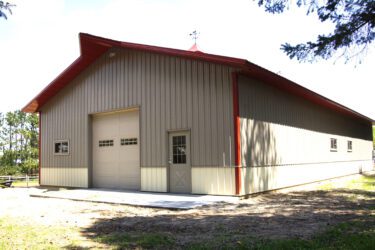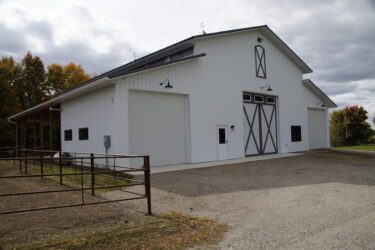Hastings, MN | 18-299
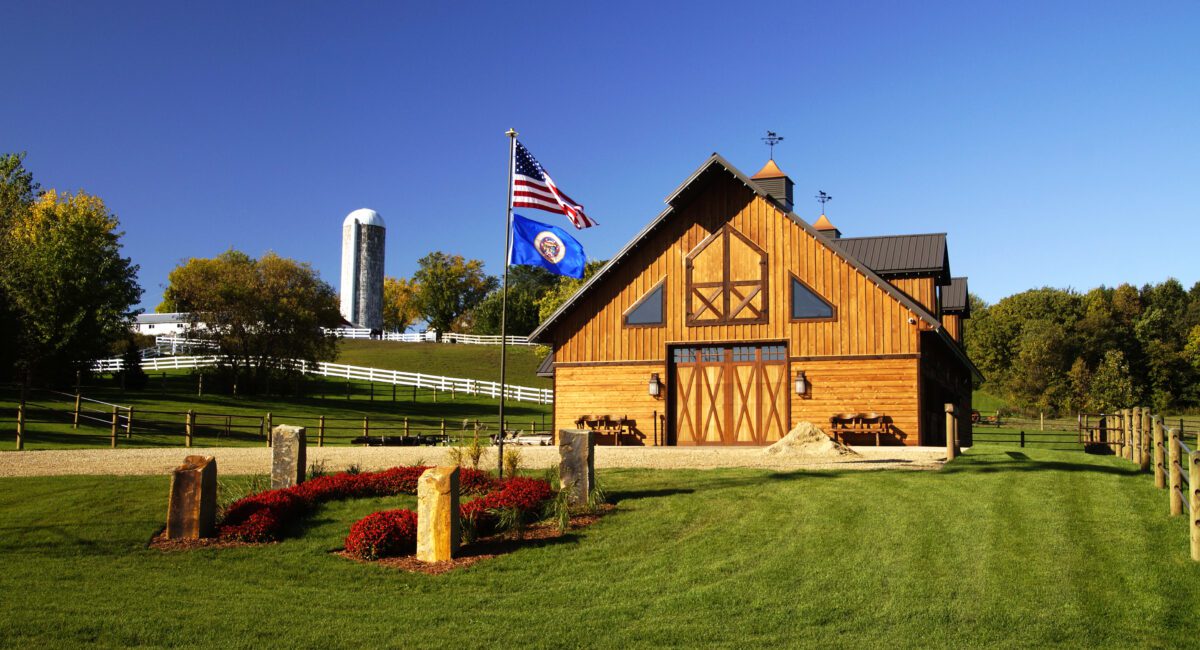
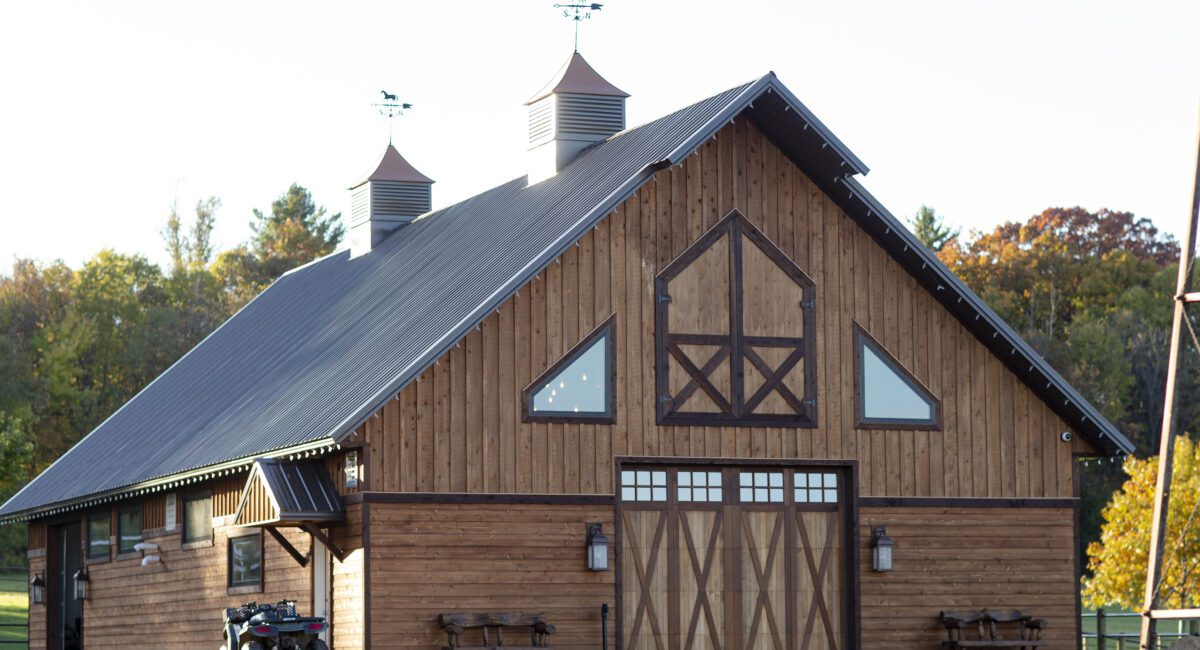
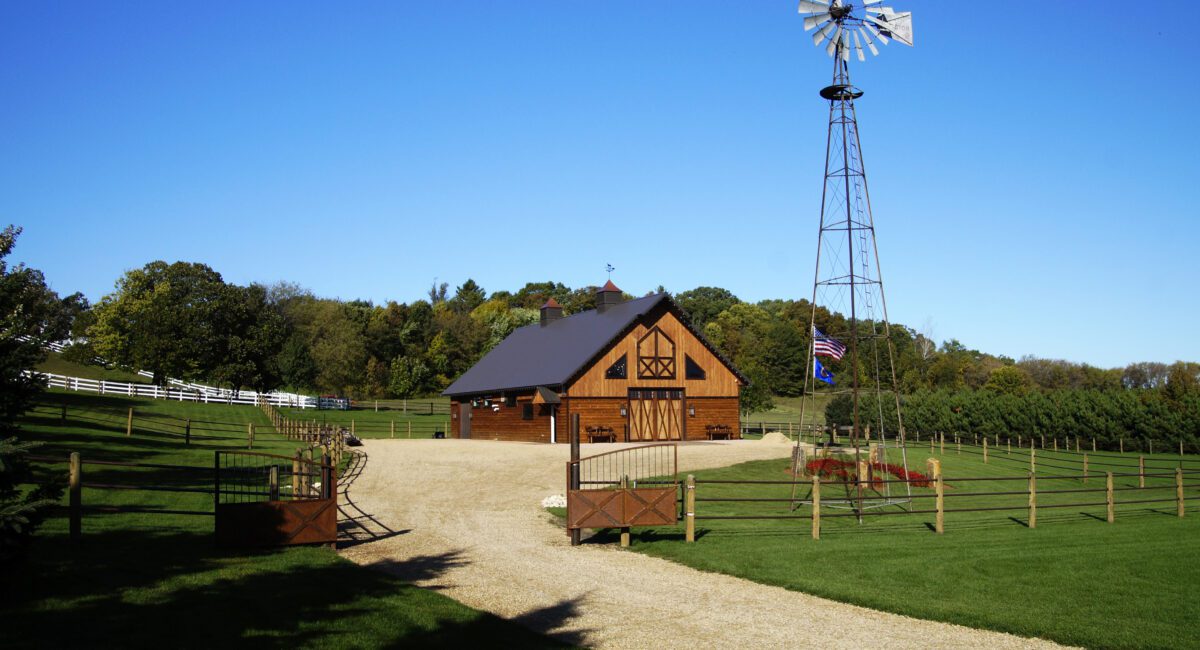



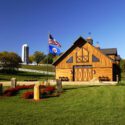
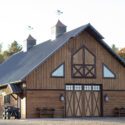
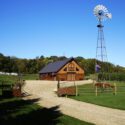

Project Details
Building Type
Equestrian
Square Feet
2501 - 5000 sq. ft.
Roof Color
Burnished Slate
Siding Color
Other
Building Dimensions
36’ x 72’ x 12’
Special Features
- Dutch Door
- Cupolas
- Dormers
- Wood Accents
- Steep Slope (>4/12)
- Mezzanine
More about this project:
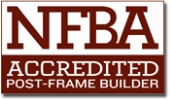
- 2019 NFBA Building of the Year award winning project
- Custom Trapezoid gable windows
- 10/12 Roof Pitch
- Turkey Tail roof extension
- Classic Equine stall components
- Pine tongue and groove interior finish
- All interior partition walls and wall finishes by RAM
