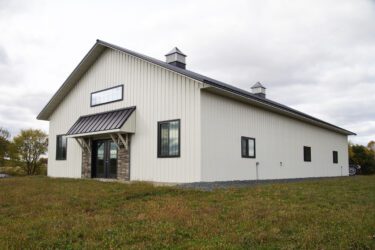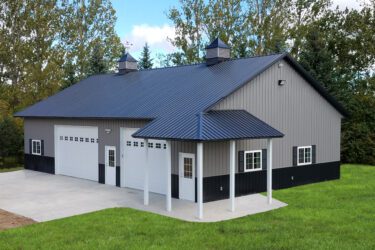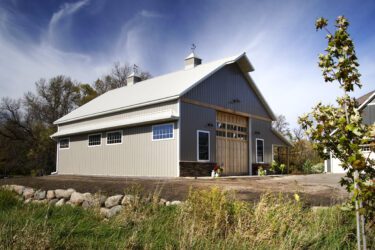Long Lake, MN | 21-137
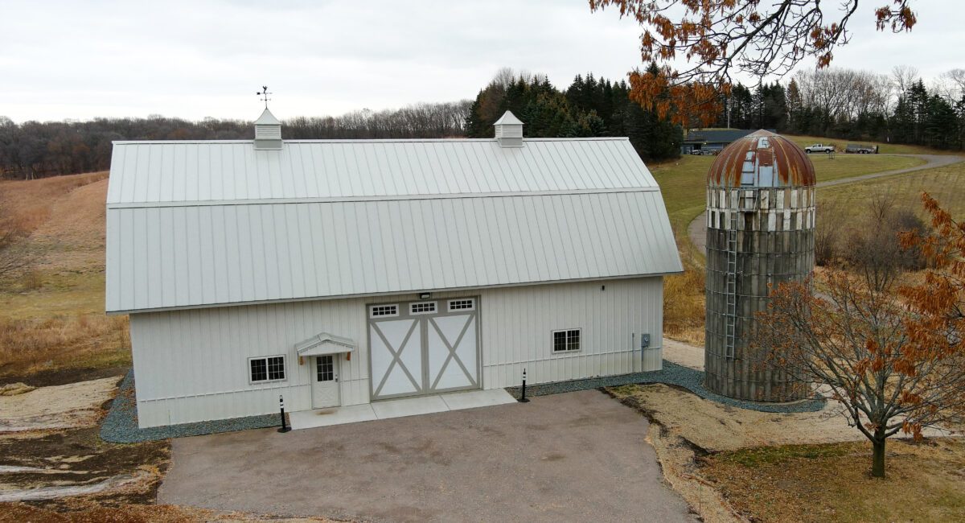
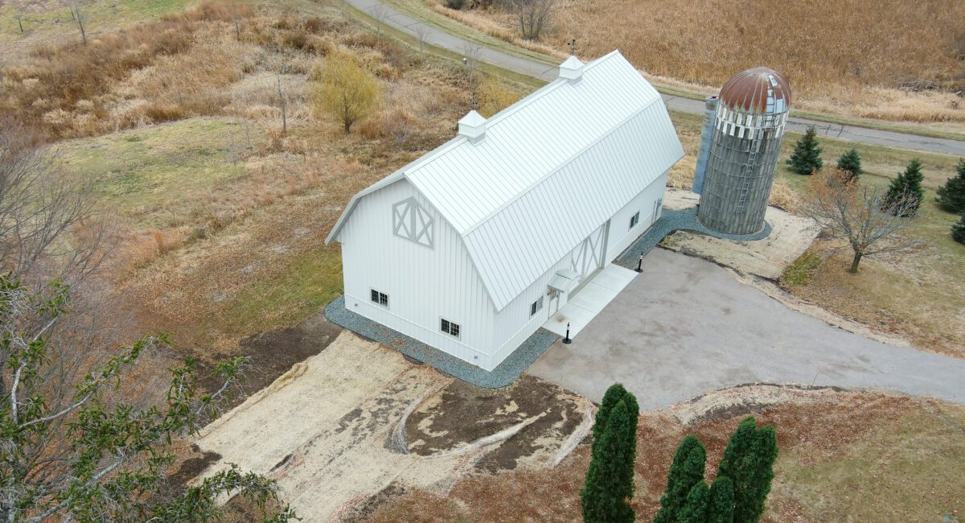
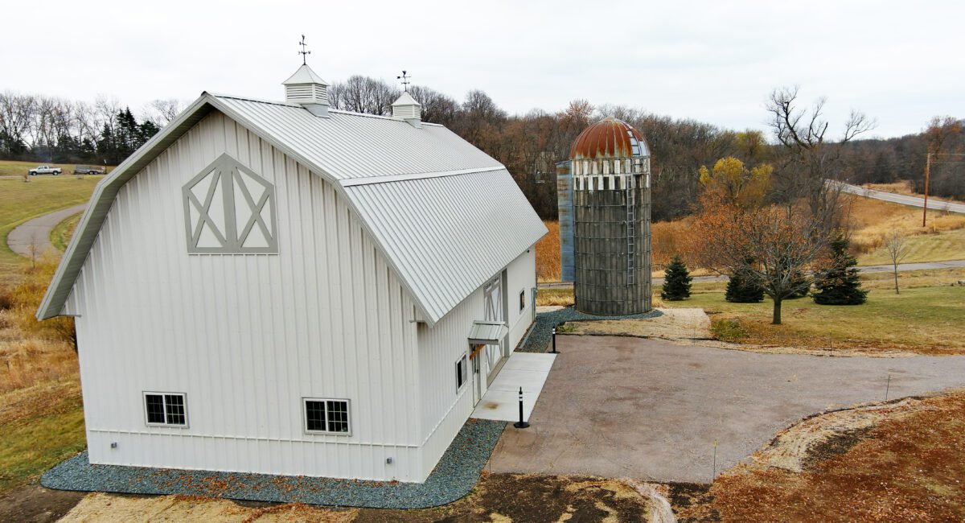
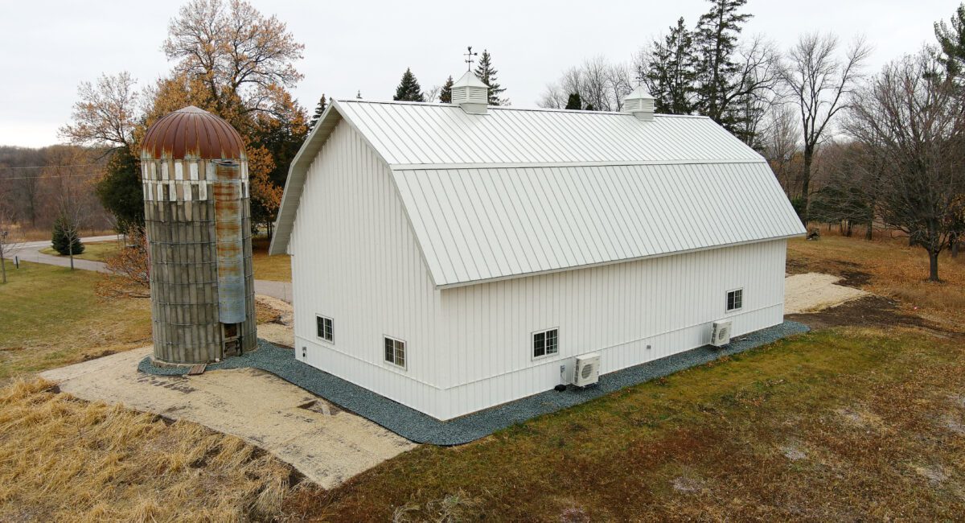
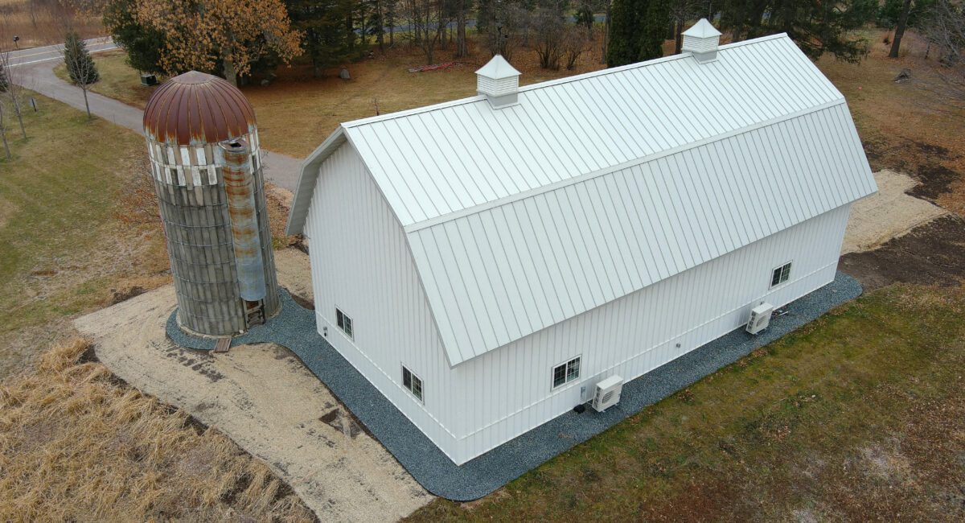
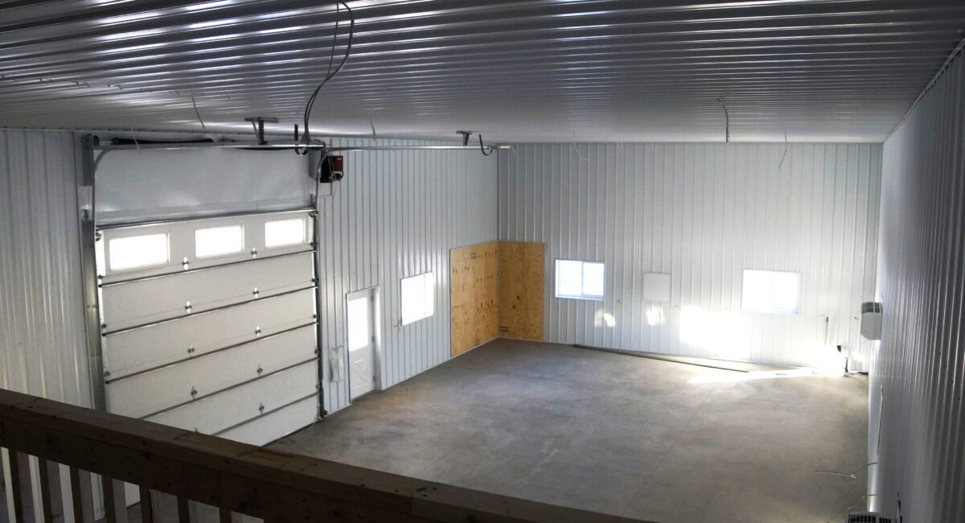
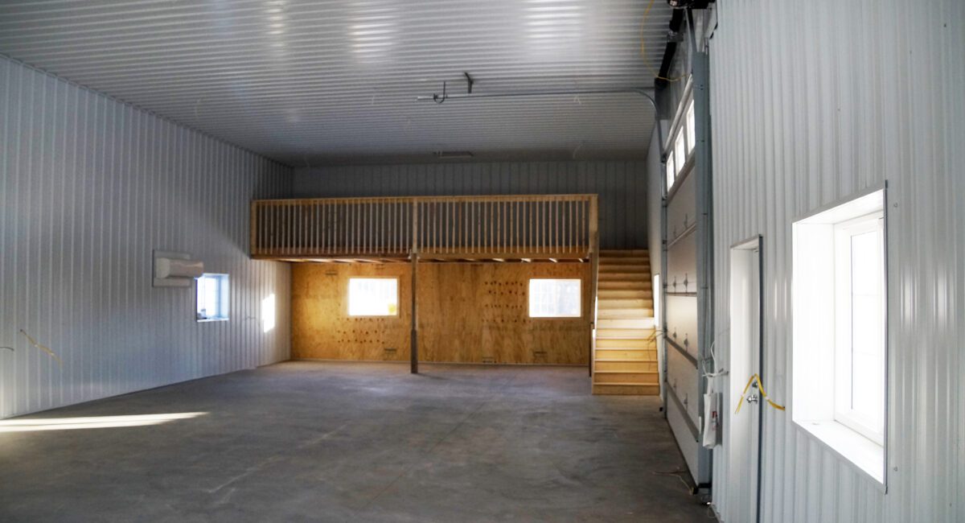


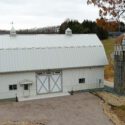


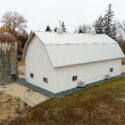

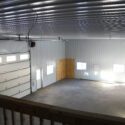
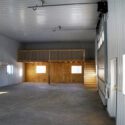
Project Details
Building Type
Storage
Square Feet
Less than 2500 sq. ft.
Roof Color
Ash Grey
Siding Color
White
Building Dimensions
30’ x 64’ x 16’
Special Features
- Wainscot
- Cupolas
- Gambrel Roof
- Steep Slope (>4/12)
- Mezzanine
- Liner Package
More about this project:
- Building designed with Gambrel roof trusses to replicate original barn structure once on location
- Overhead door designed with steel overlay including cross-buck design
- Double fake bale door
- Image II roofing panel on this building is snap lock standing seam hiding the fasteners
- Exterior wall panel is a commercial grade steel panel with deeper and larger ribbing
- 6’ x 3’ Canopy over door
