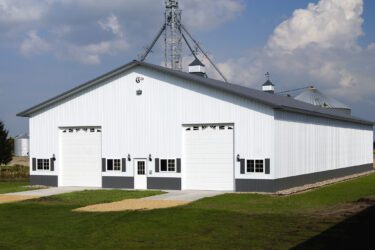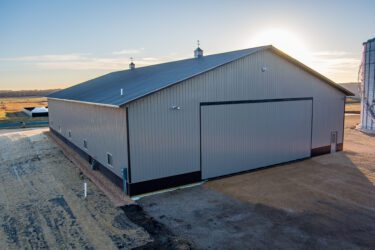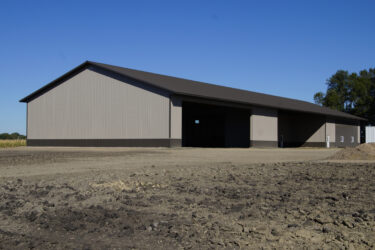New Prague, MN | 22-349
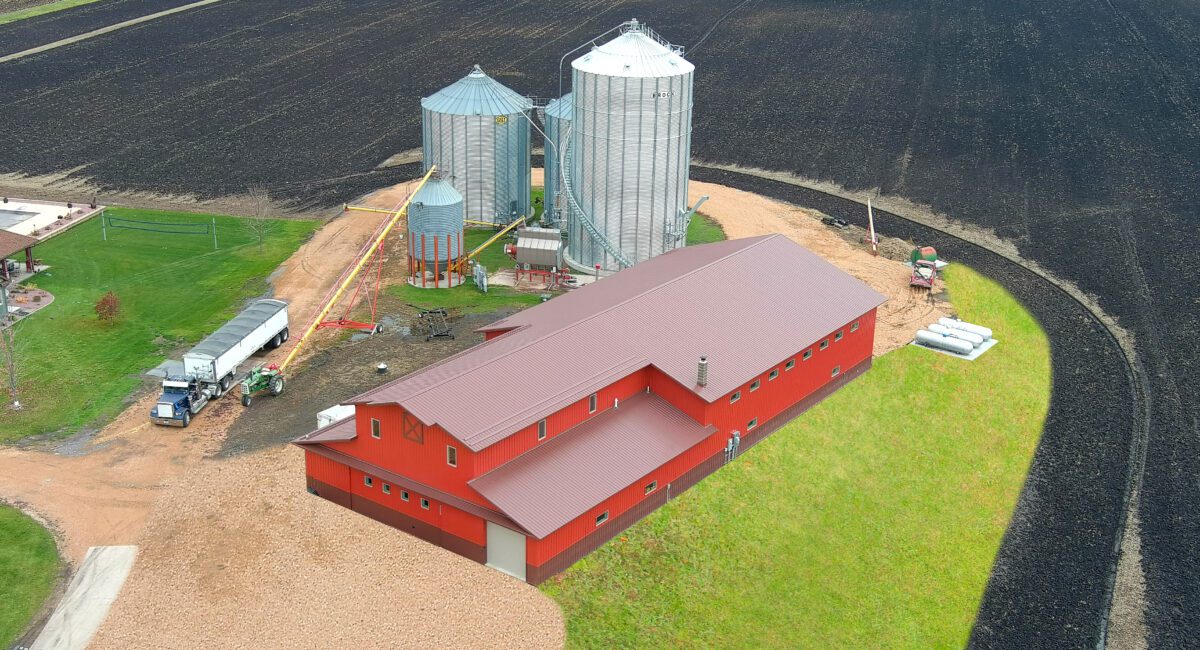
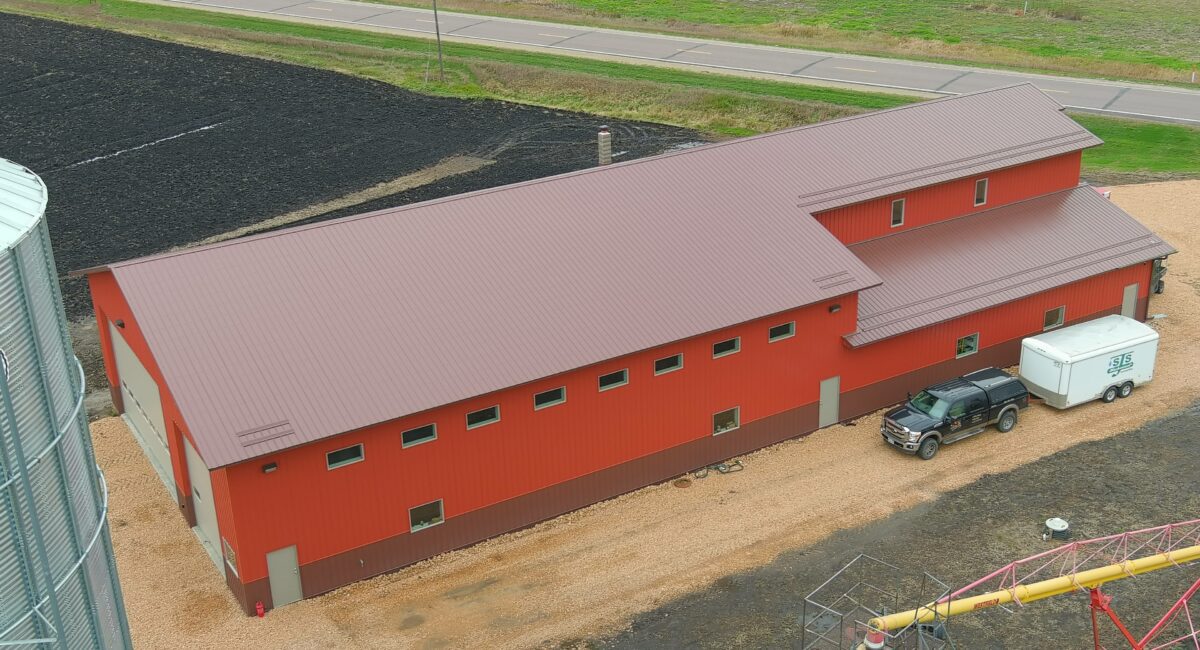
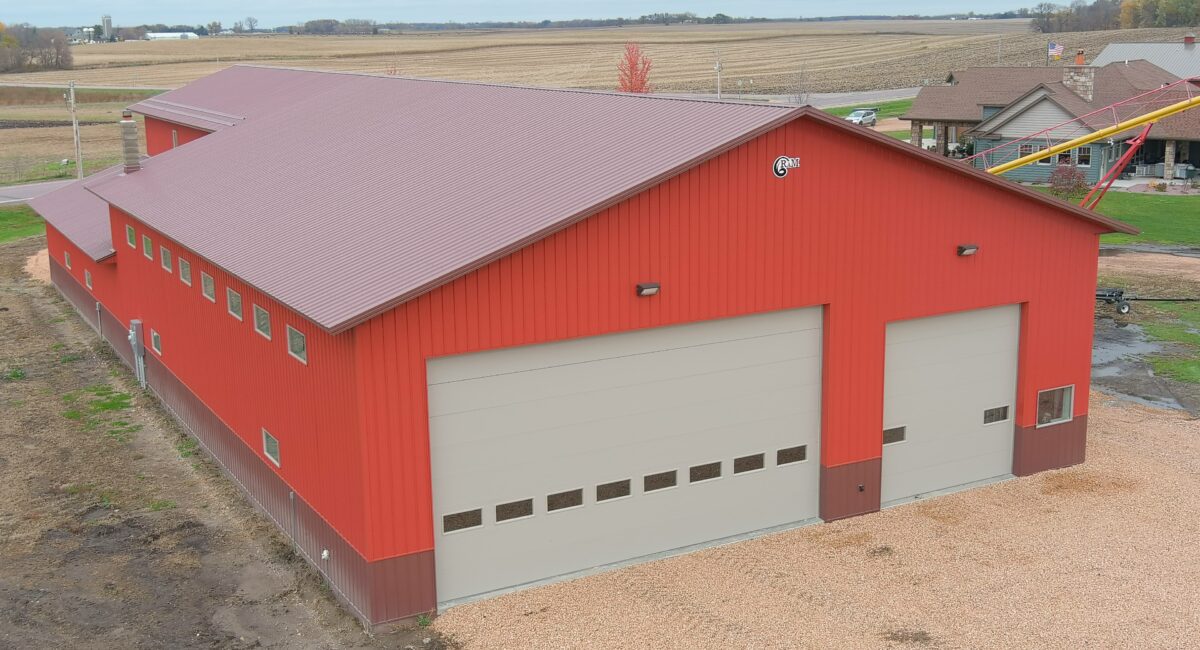
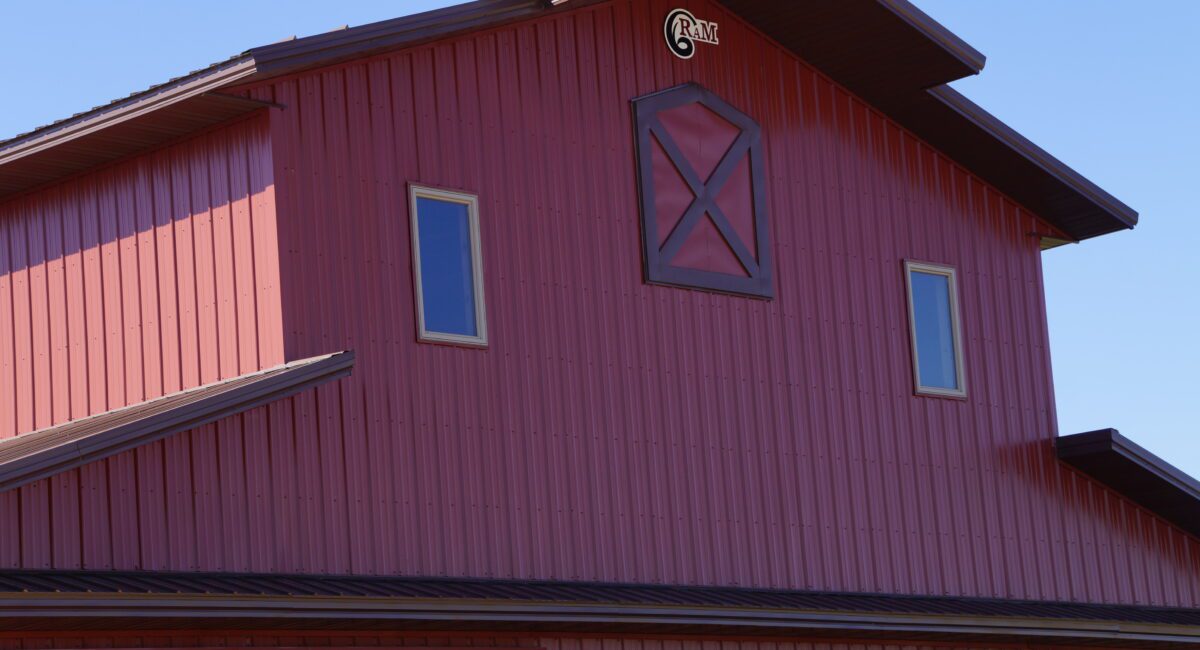


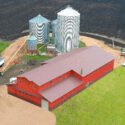

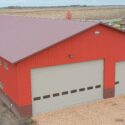
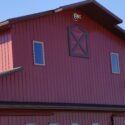
Project Details
Building Type
Agricultural
Square Feet
More than 7500 sq. ft.
Roof Color
Brown
Siding Color
Red
Building Dimensions
60’ x 136’ x 18’/24’
Special Features
- Wainscot
- Sliding Door
- Mansard
- Mezzanine
- Liner Package
More about this project:
- 48” wainscot included to break up the look of the extra tall exterior walls
- This monitor style front portion of building features a Turkey Tail roof extension on front gable end, paired with a custom built fake bale door
- Perma-Column concrete foundation system
- Sliding doors on front endwall designed to slide in front of the overhead doors for extra wind protection create added extra energy efficiency
- Interior steel liner panel is a perforated panel design for sound control purposes
- Snow guard trim on upper monitor roof installed to reduce the chances of snow damage on lower sides from snow drops
