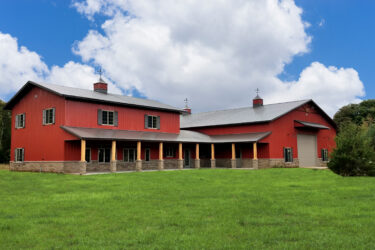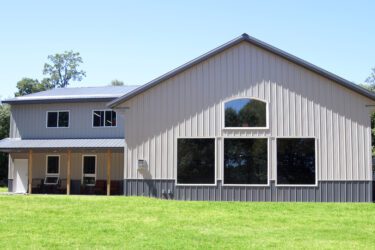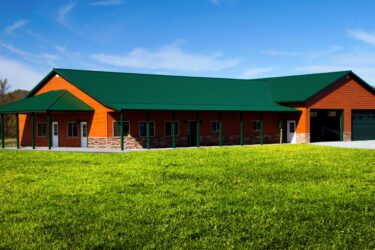Lake Shore, MN | 20-796
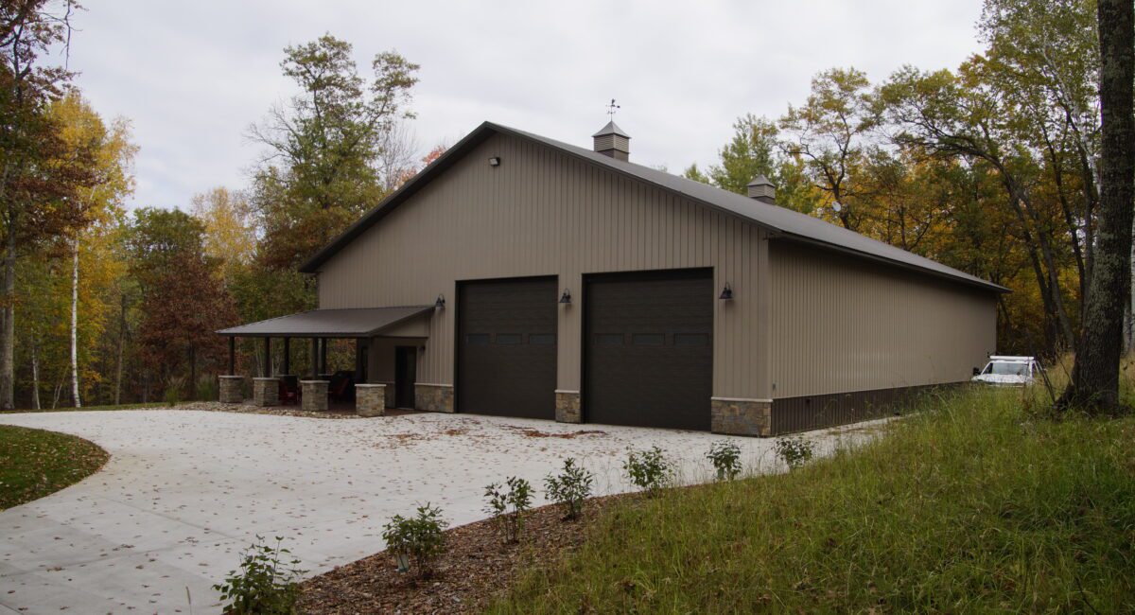
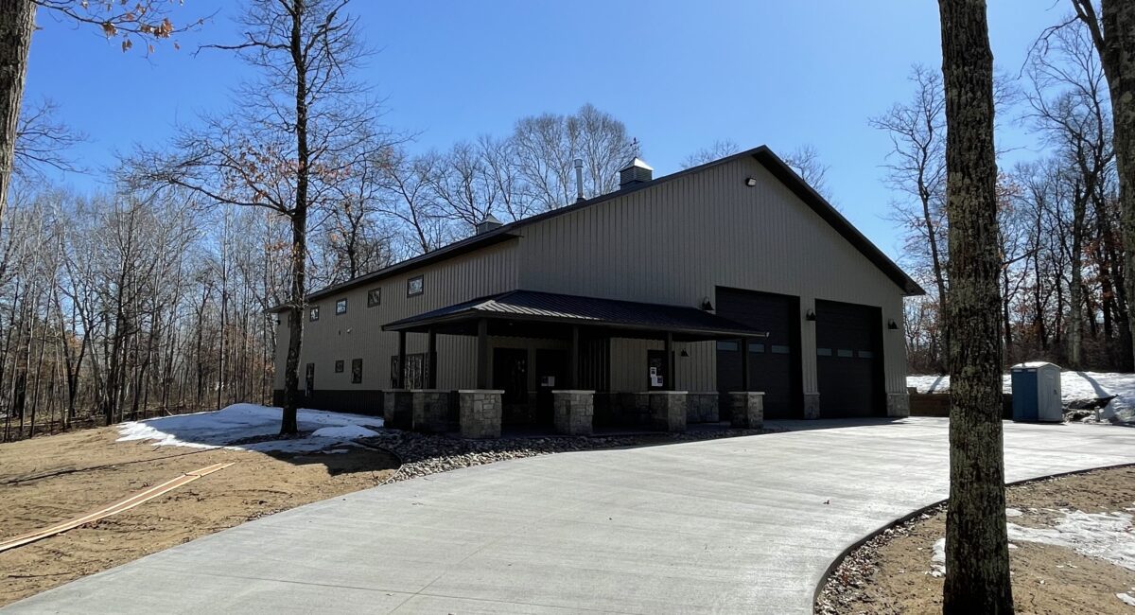

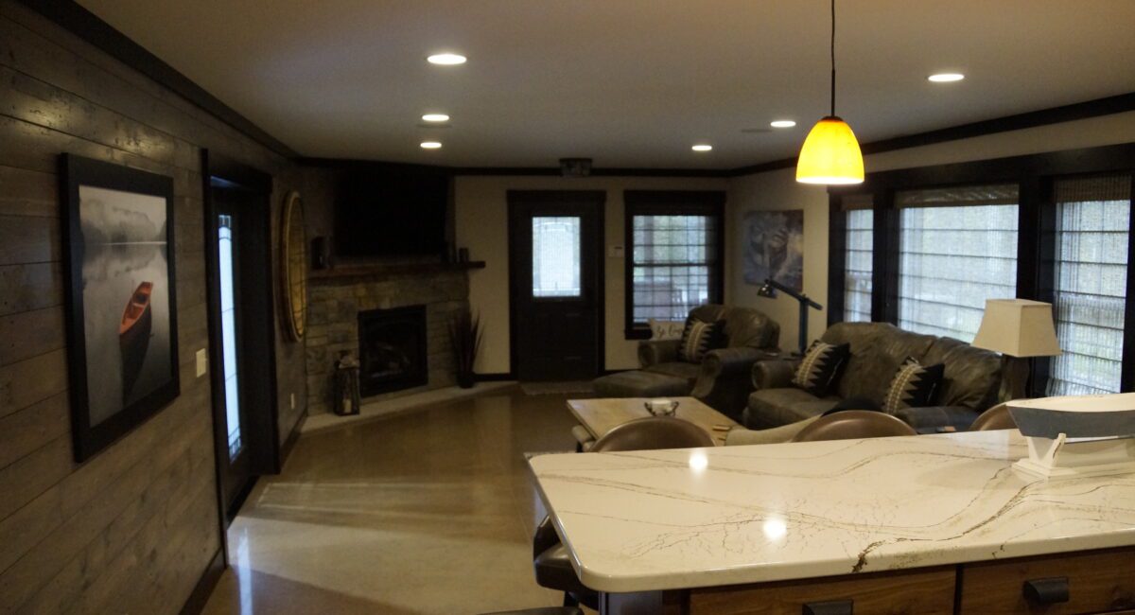
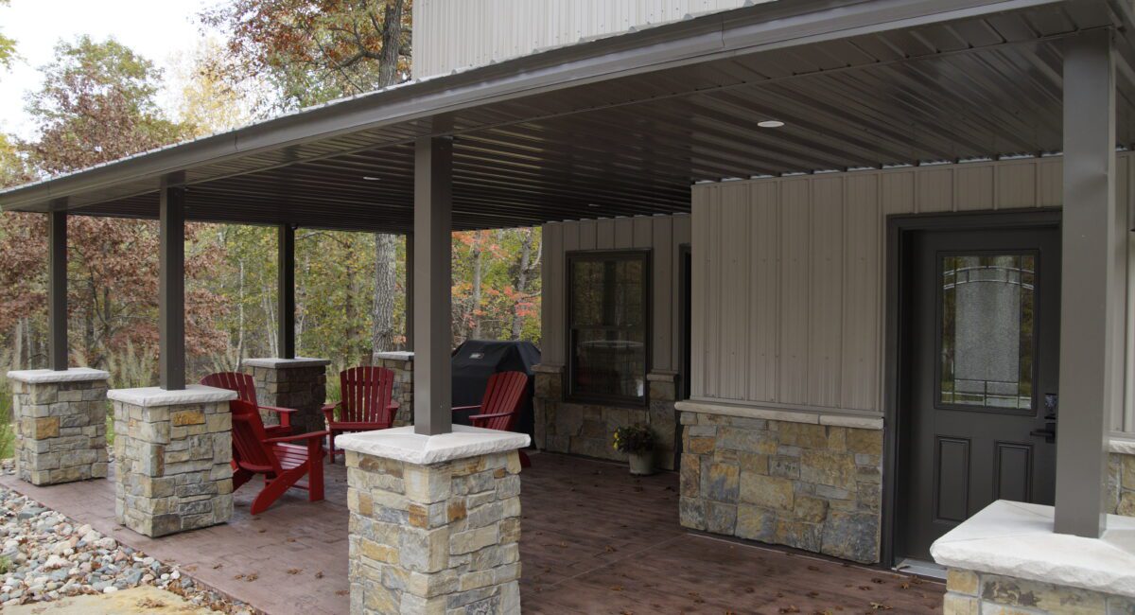
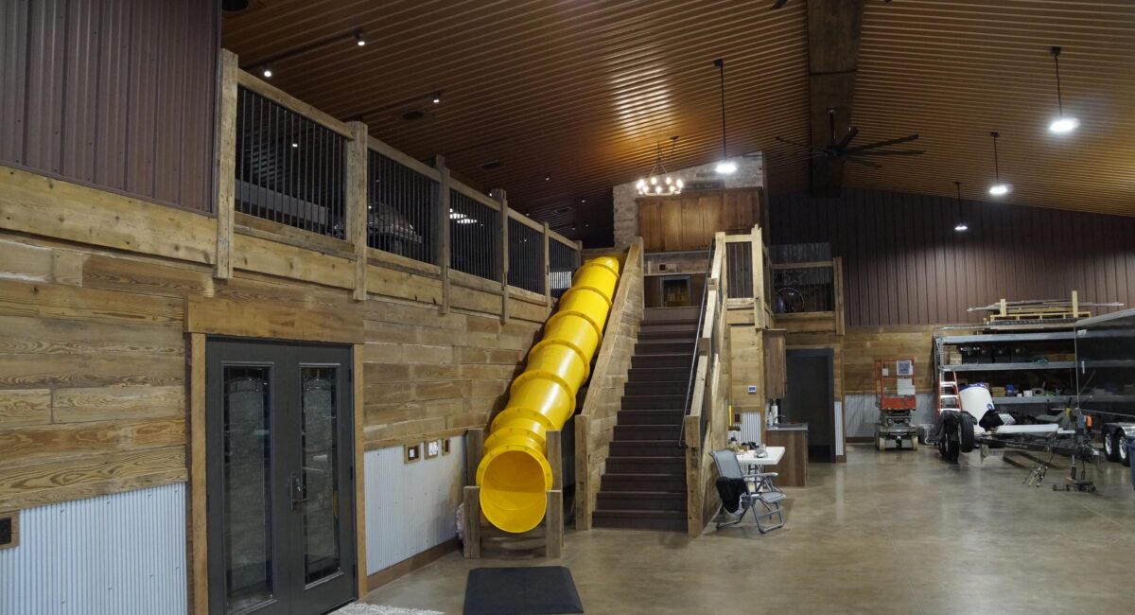
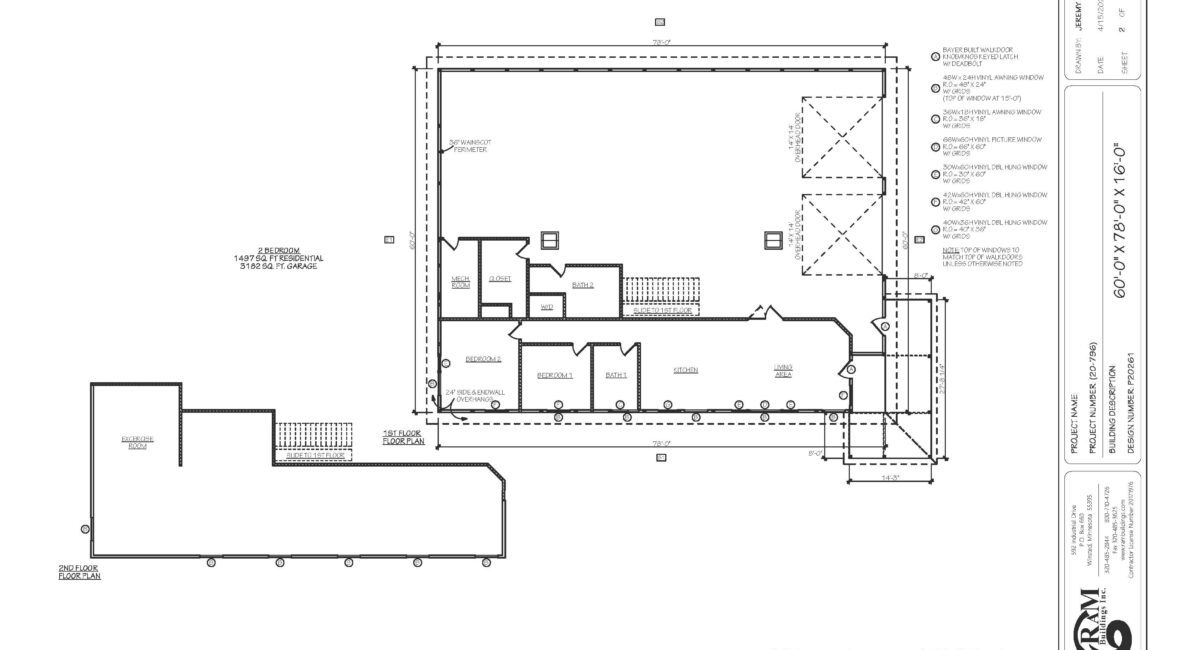
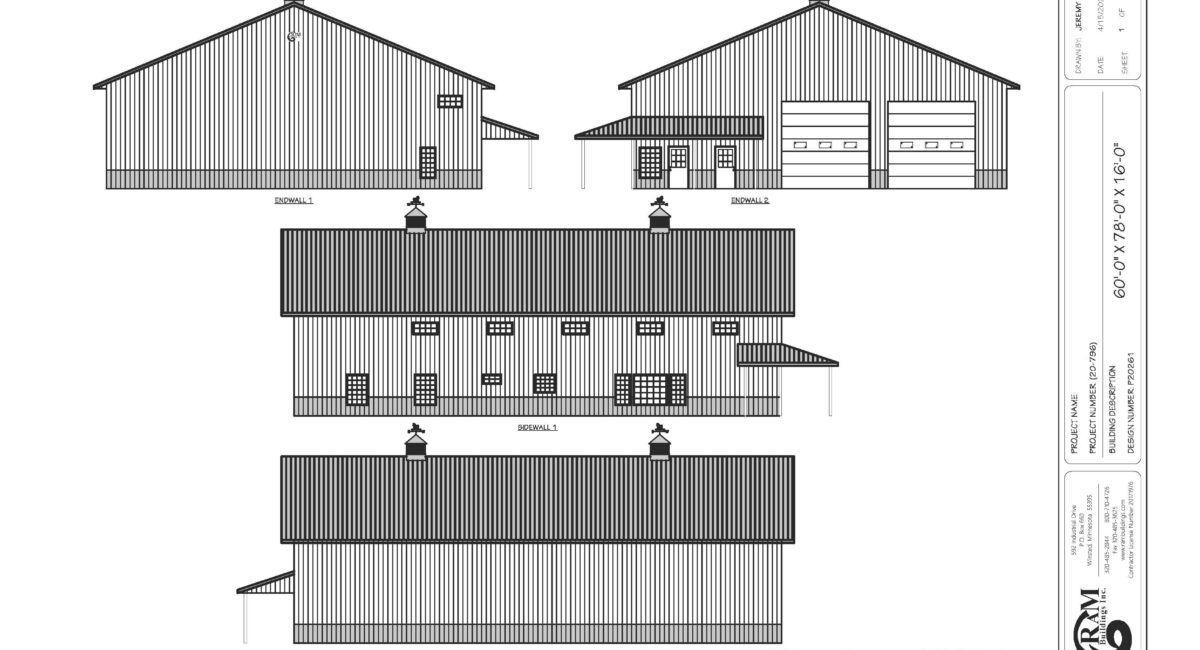


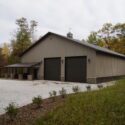
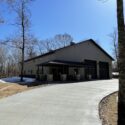
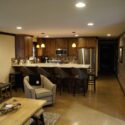
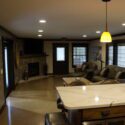
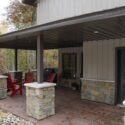
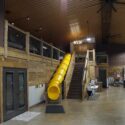
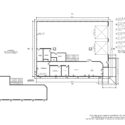
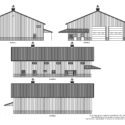
Project Details
Building Type
Post Frame Home
Square Feet
2501 - 5000 sq. ft.
Roof Color
Burnished Slate
Siding Color
Taupe
Building Dimensions
60’ x 78’ x 16’
Special Features
- Porch/Lean-To
- Wainscot
- Cupolas
- Brick/Stone
- Steep Slope (>4/12)
- Mezzanine
- Liner Package
- Texture Steel
More about this project:
- This building has a unique porch that is inset under corner of the building
- The owner was the general contractor on this project and performed the stone work on the front porch columns
- The vaulted ceiling and the upper interior walls have a crinkle finish brown steel with corrugated galvanized steel on the interior lower wainscot
- 5/12 roof pitch
