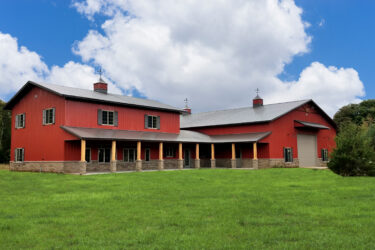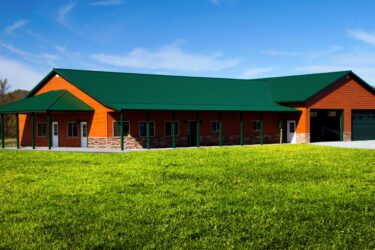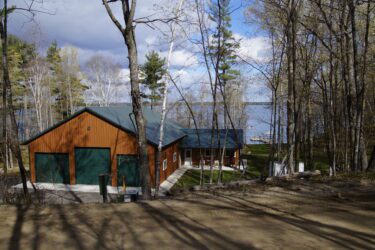St. Francis, MN | 18-307
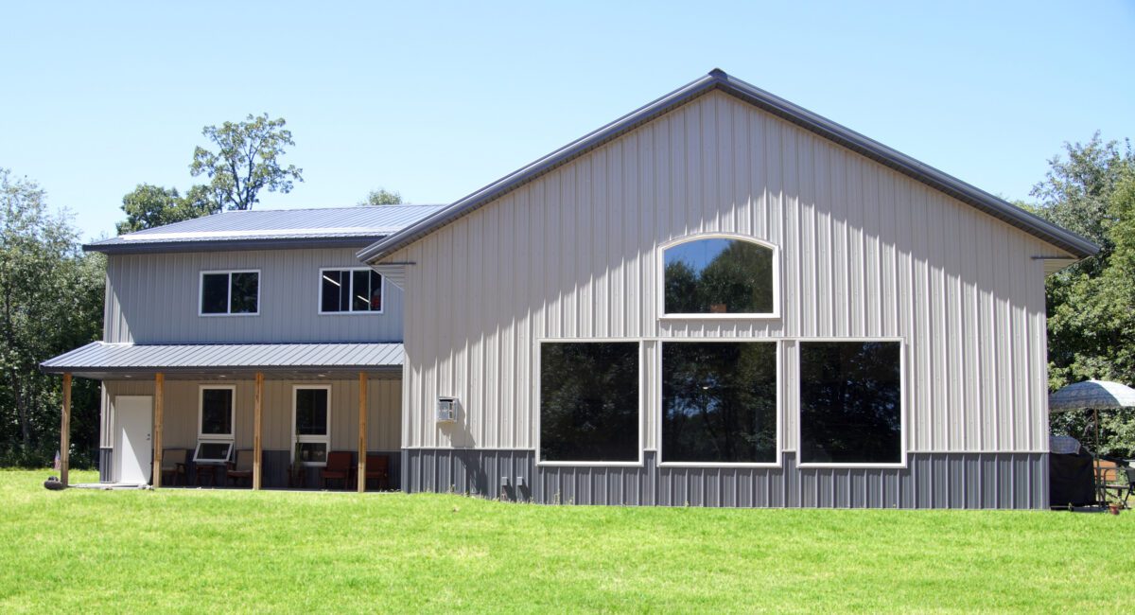
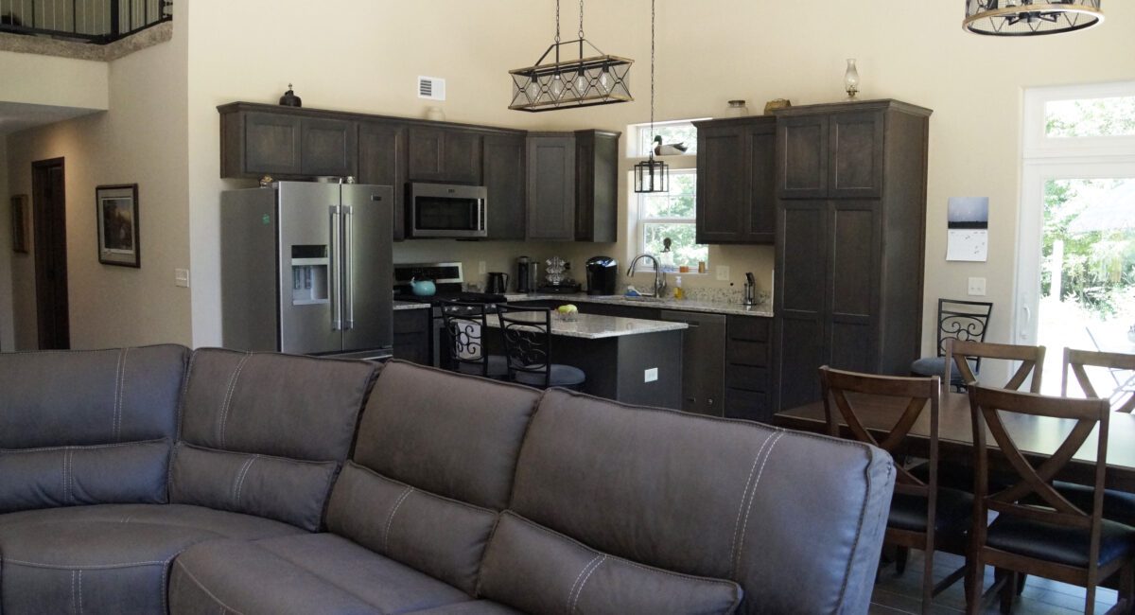
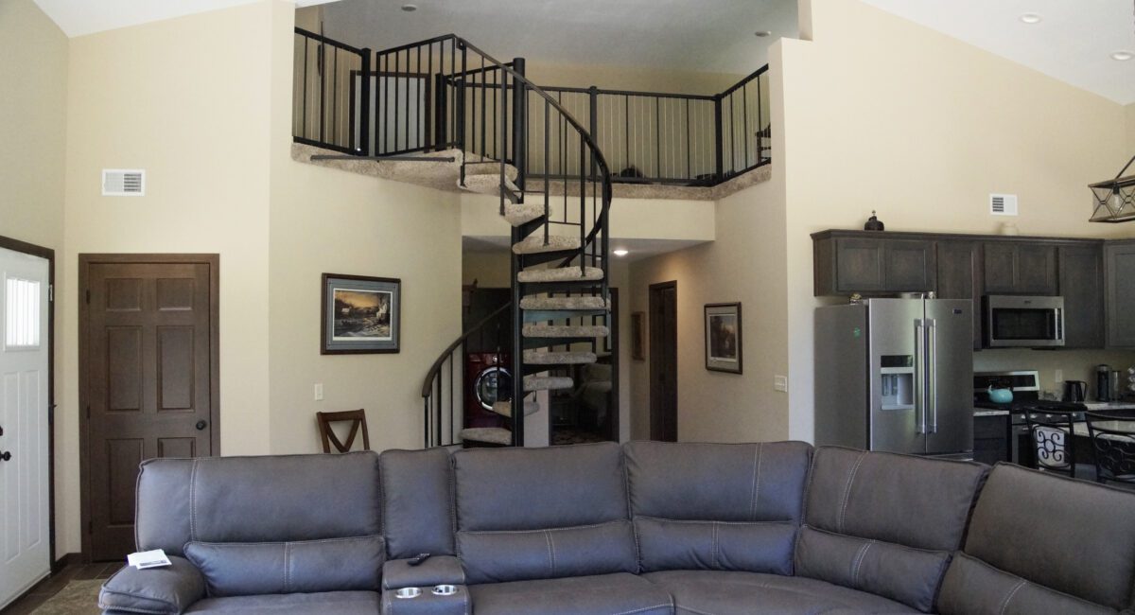
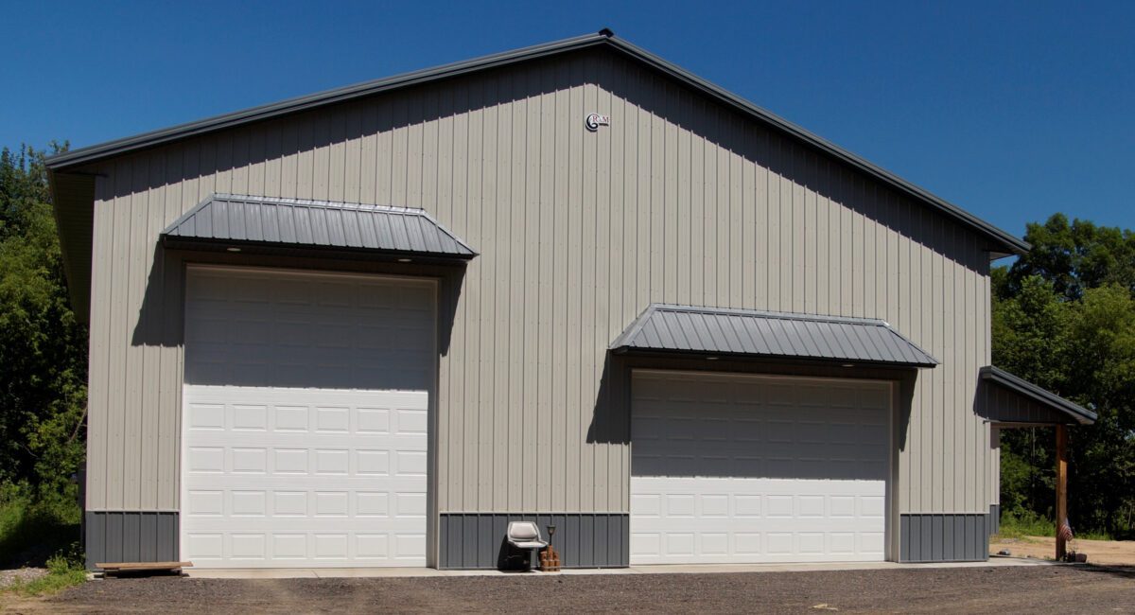
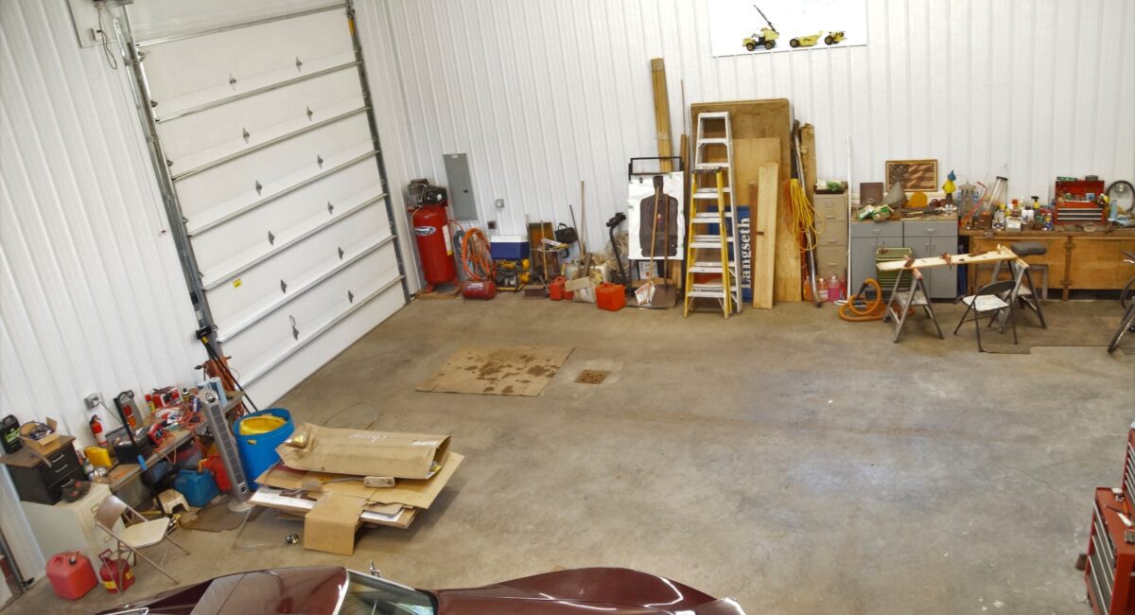
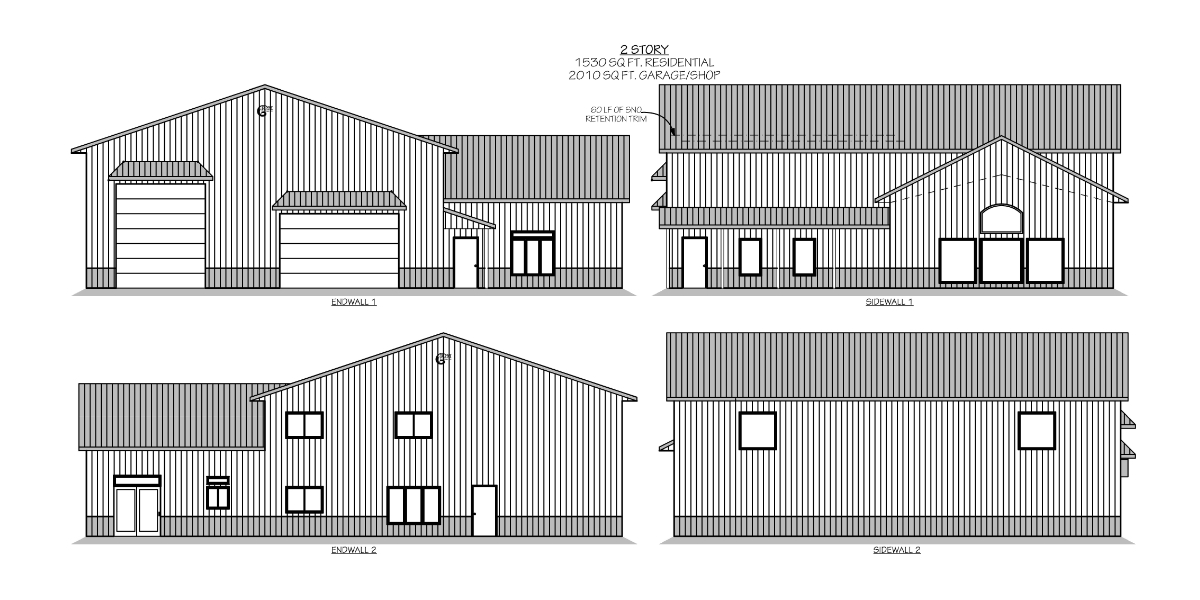
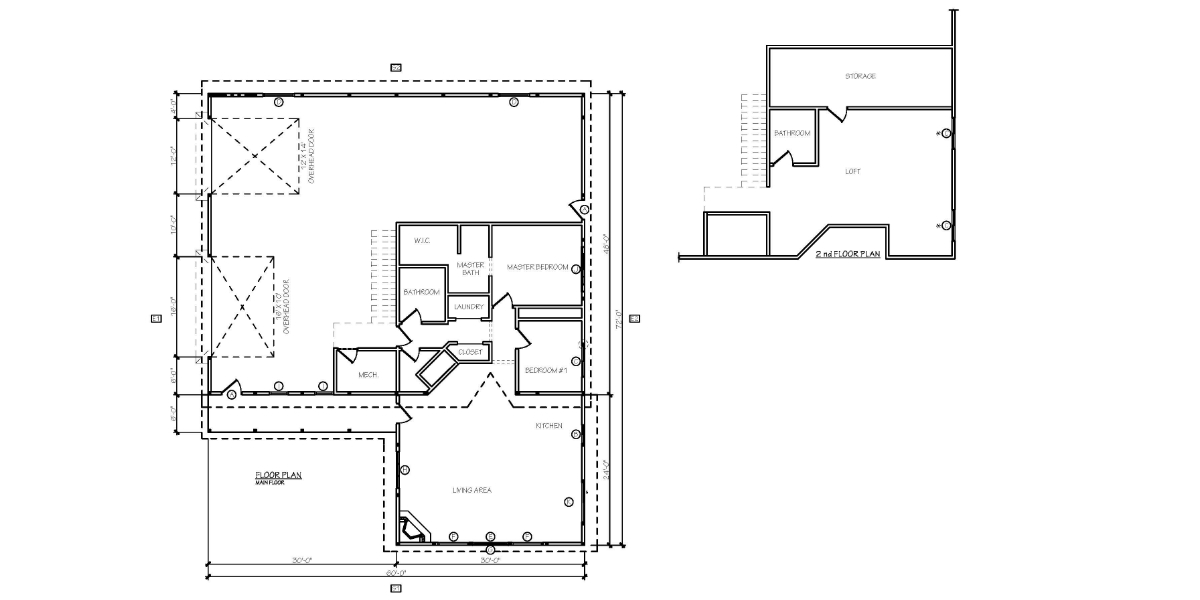


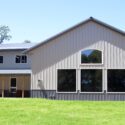
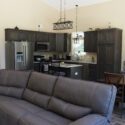
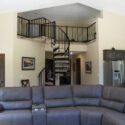
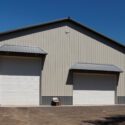
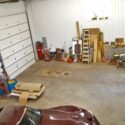
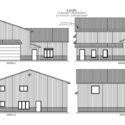

Project Details
Building Type
Post Frame Home
Square Feet
2501 - 5000 sq. ft.
Roof Color
Charcoal
Siding Color
Ash Grey
Building Dimensions
48’ x 60’ x 12’ w/ 30’ x 24’ x 12’
Special Features
- Porch/Lean-To
- Wainscot
- Hydraulic/Bifold Door
- Wood Accents
- Run-in Shelter
- Mansard
- Mezzanine
- Liner Package
More about this project:
- This Post Frame Home was General Contracted by the owner
- Snow guard trim on roof over porch
- Post Frame Second level designed to access the garage
- Vaulted trusses in living Space
