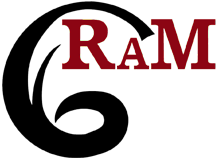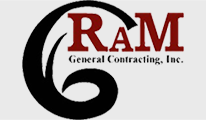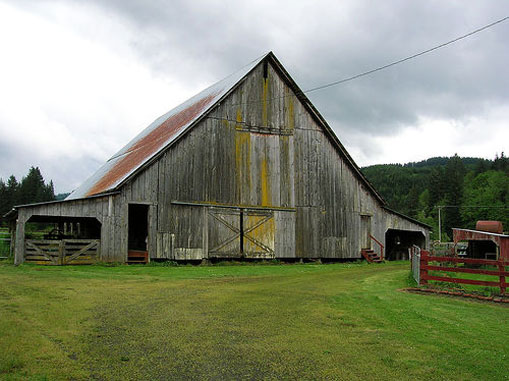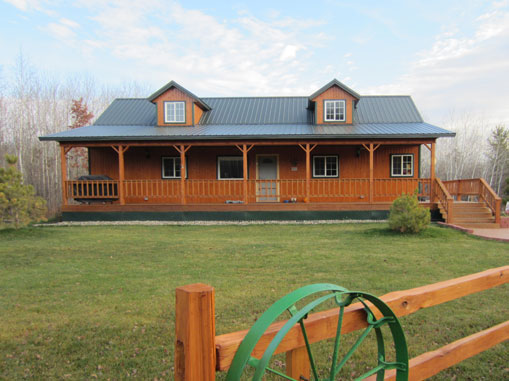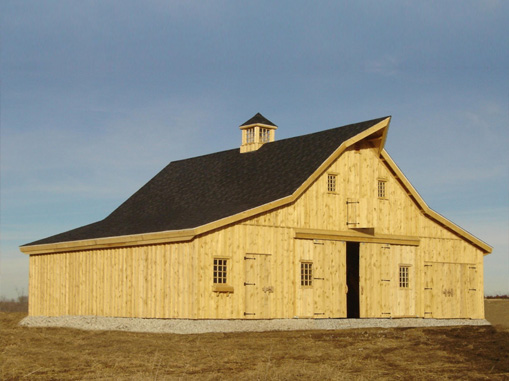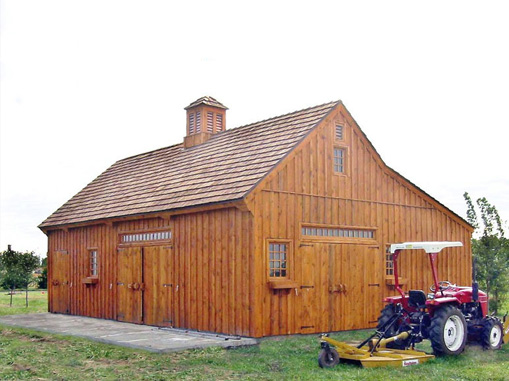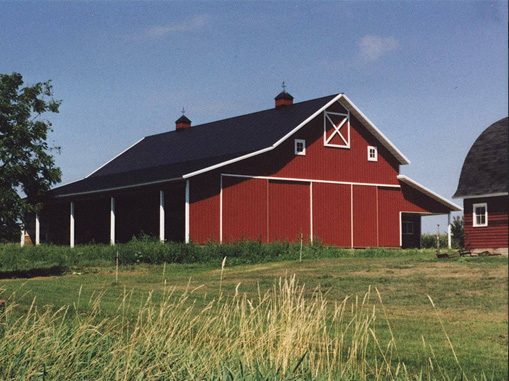RAM Family of Companies
Call us Today! 320-485-2844
Pole Barn History
Pole buildings came about in the 1930’s due to economic difficulties and limited resources. Pole barns derived its name because of the use of old telephone & electrical poles used to construct horse barns and agricultural buildings. The poles were buried into the ground, and metal or wood was used for the roof and outside of the walls. This greatly minimized the amount of materials needed for framing. Pole barns became “the” inexpensive substitute to traditional barn construction.
As always technology moved onward and upward. Telephone and electrical poles were replaced with chemically treated sawn post in the mid 1940’s. These 6” x 6” or 6” x 8” posts gave the pole barn additional advantages. Preservation of the wood allowed the buildings’ life to be extended, and also the ability of a building to increase in size.
In 1959 the Truss Plate Institute developed design criteria for connecting timber trusses. For pole buildings this meant stronger trusses with longer roof spans of at least 100 ft.
Further improving the strength of the pole building was the 2” x 6” and 2” x 8” laminated wood columns. These 3 or 4 ply columns allow for a taller building and became popular in the early 80’s. Laminated columns are being used in almost all buildings built today. They have proven to be stronger and straighter as the treated post has declined significantly.
Benefits of Post Frame Buildings
Here are a few additional reasons post frame/pole buildings are less expensive to build. It takes fewer man hours to complete the project, and the build site takes less work to be prepared than traditional construction.
Now days, post frame buildings have as many purposes as you can envision. They are no longer just for horse barns and agricultural buildings. I am sure there have been many times you have been looking right at a post frame/pole building and didn’t even realize it. They are a budget conscious choice to the conventional stick frame construction. If you are looking to save money and get a sound building look no further, the post frame building is your answer.
Examples Of Present Day Pole Barn/Pole Building/Post Frame Buildings:
- Aircraft Hangar
- Large Storage Shed
- Hotel
- Equestrian Barn
- Personal Sport Facilities
- Fire Department
- Mechanic Shop
- Dairy Barn
- Commercial Egg Plant
- Residential/Pole Barn House
- Commercial Storage Buildings
- Cabins
- Garage
- Many More!!
