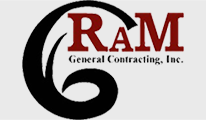RAM Family of Companies
Call us Today! 320-485-2844
Roof Pitch
Roof pitch is the angle at which a roof slopes. This slope is expressed as a ratio of inches the roof rises vertically for every 12 inches traveled horizontally. For example a 2:12 roof slope would rise 2 inches for every 12 inches the roof moved horizontally. Many buildings use a 3 or 4:12 slope, but a higher or lower slope can be used for many different reasons.
Higher roof slopes can add many benefits to a building. In areas of high precipitation, such as Minnesota, a larger roof slope comes in handy to make sure rain and snow will not accumulate on your roof and increase the risk of leaks. A higher roof slope also increases the space available inside the building which can be used for more storage. Agricultural and equestrian buildings often use a higher slope to add function and architectural appeal to their buildings.
Roofs with a low slope are less expensive to build as they require less material. Heating and cooling a building with a low slope also becomes easier because there is less air volume inside the building. Low profile roofs are often used in many of the industrial and commercial buildings that RAM builds. These buildings focus on function and less on appeal.


