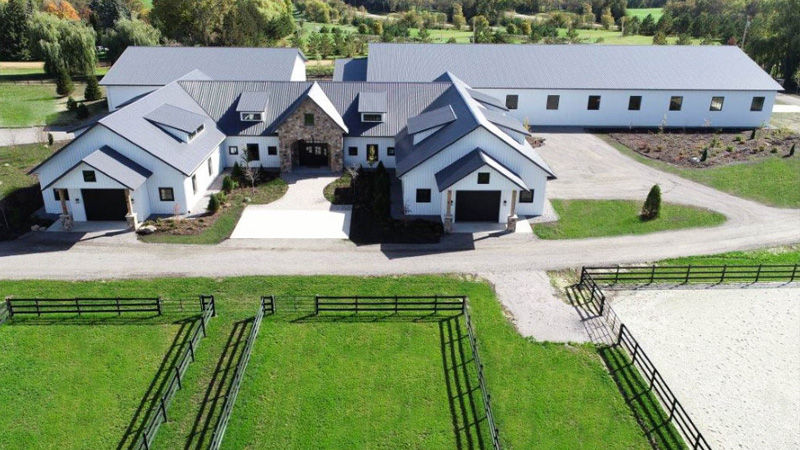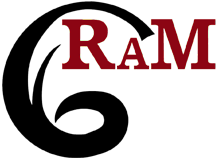2018 NFBA Horse Barn/ Facilities Building of the Year

Building use, importance, and newsworthiness: This project serves as a high end horse facility, including a 90’x200’x16′ arena, 76’x76’x16′ walker building, 38’x90’x12′ stall barn, 38’x90’x12′ shop, and 38’x60’x12′ entryway. It utilizes a combination of materials, colors, and building shapes to create a bold, yet elegant building that is truly one of a kind.
Unique features: Everything in and around this building is top shelf. The stall barn, shop, and entry all feature 8/12 roof pitches with wide, functional dormers to allow natural light. The main entrance into the facility has a vaulted ceiling and features hand-selected field stone from a quarry in Pennsylvania. The interior of the stall barn features stainless steel stalls supplied by Röwer & Rüb USA, and imported from Germany. The stall plank is bamboo, also supplied by Röwer & Rüb USA. Throughout the facility, you will see a combination of ship-lap wood siding on the walls and ceiling, and restored barn wood beams & posts, supplied by Big Wood Timber Frames, Inc. There are custom cabinets, custom sliding doors, library-style rolling ladders, and a wealth of other neat features found throughout the building. Additionally, the need for large dormers in certain areas required some sections of the roof to be constructed with trusses spaced 18′ apart, with LVL purlins.
Post-frame advantage: The owner of this building is a repeat client for RAM Buildings, Inc. As such, the owners understand and prefer the post frame construction method. Post frame allows the flexibility to construct a project as unique as this one, while maintaining a high level of energy efficiency. The owner had numerous special requirements for the finished appearance of the building, and post frame met the challenge.
